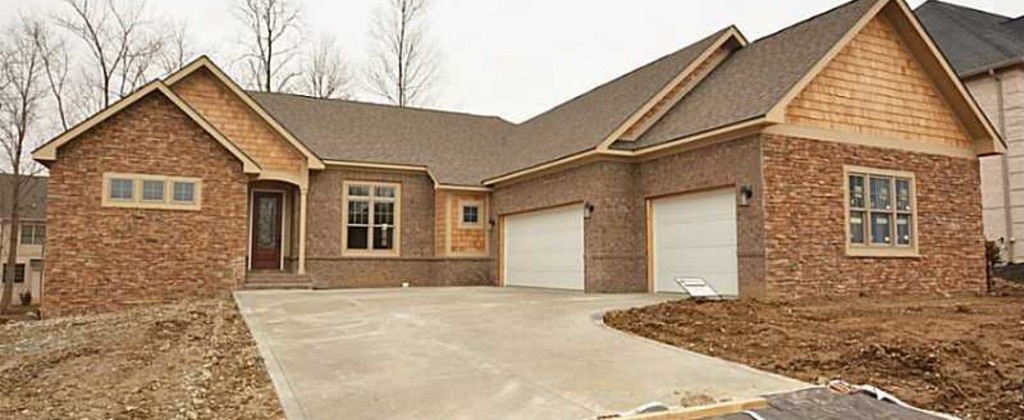The custom ranch home includes: 3-car garage, open / split floor plan, gas fireplace, large mudroom, screened in porch/deck, and raised ceilings. The kitchen brings a unique elegance with a center island, custom cabinets, granite, breakfast nook, and a formal dining area. Additional points include: owner’s suite on main level, with walk-in closet, double sinks, and a beautiful tiled shower w/ separate tub. Saving the best for last, the home also includes a huge finished basement with a study, rec room, movie theatre, wet bar and walk-out to mature 1/3 acre lot.




